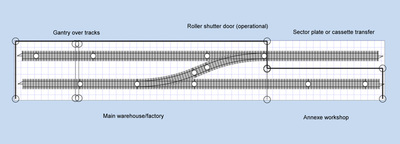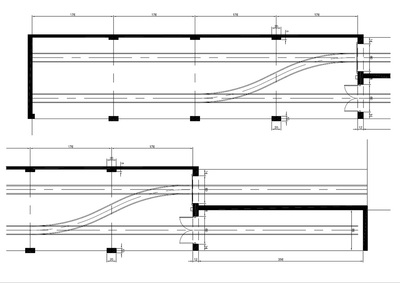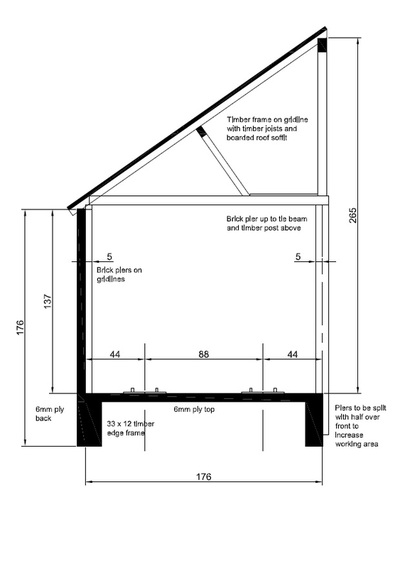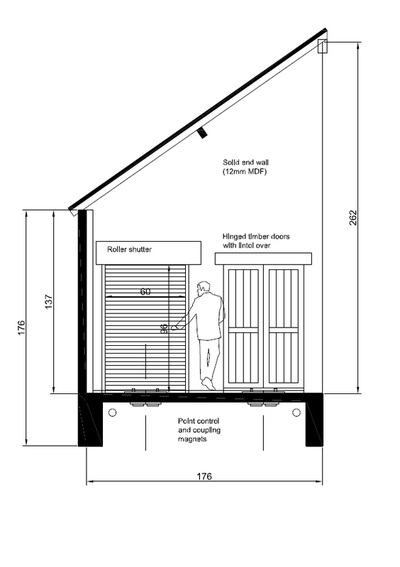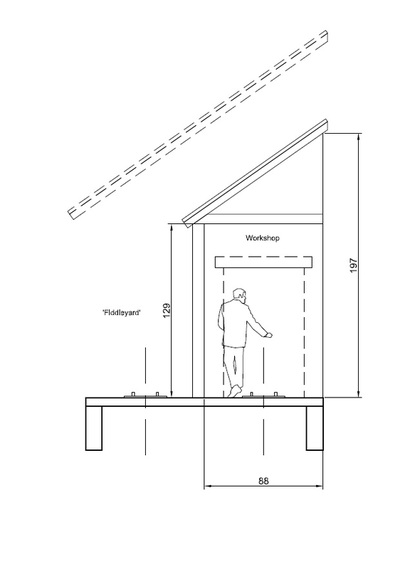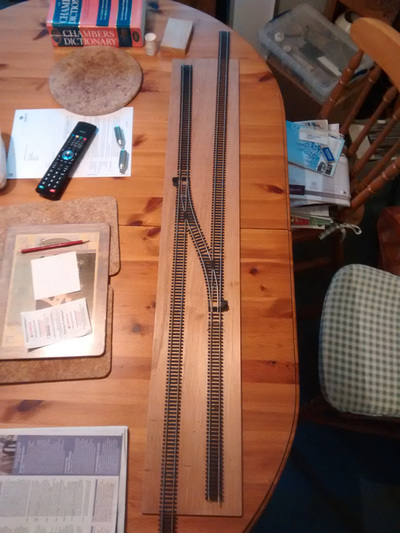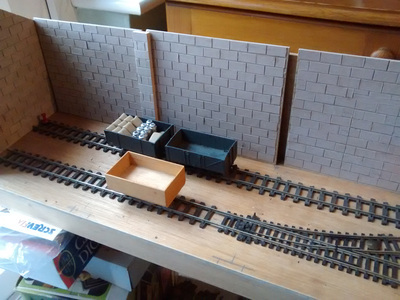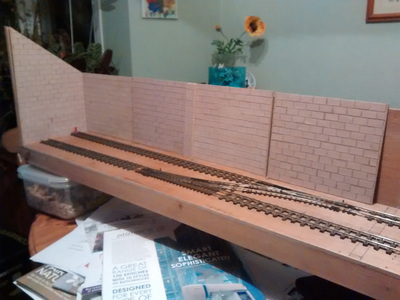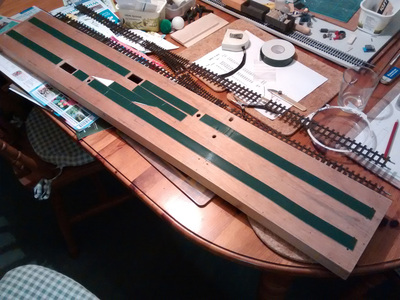The Layout
|
After some pencil-and-paper sketches, a few CAD drawings were produced to consolidate the design. First the track layout and then the building structure.
Exterior brick walls to the main warehouse with piers to support the main beams of the timber roof. The apex of the roof is on the front of the layout, so viewers can see into the building. The angle will enable the roof covering to be omitted. The construction of the annexe could be brick or timber framed - TBA. |
Of course, as the plan developed, it was impossible not to start developing some of the details. I decided that a fully operational roller shutter door would be a nice challenge and a lovely feature. Operational timber doors into the annexe couldn't be ruled out either. I still wasn't sure how materials to be shipped in and out were to be stored, but the tracks were taken to the end walls, for flexibility. Some form of deck could be laid over areas, as required. I also liked the idea of a small gantry for heavy items. The annexe could be a store, a workshop, paint-shop etc.
|

